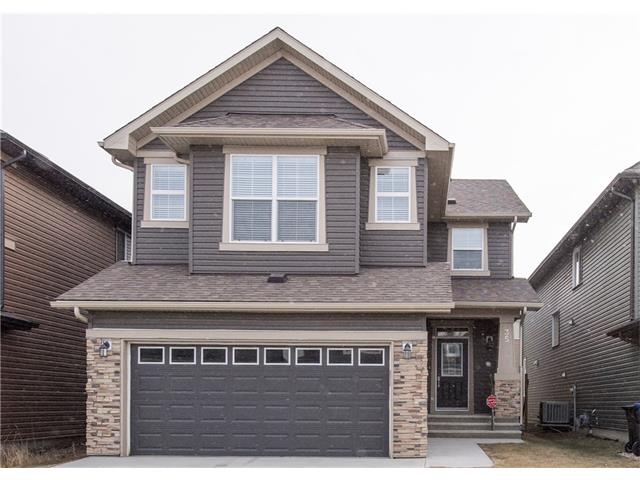MLS®# C4143566-35 EVANSRIDGE CL NW, Calgary, Alberta
Property Details
35 EVANSRIDGE CL NW, Calgary, Alberta, T3P 1B1, Canada
Evanston
Description
4 Bedrooms Up Plus 5th Bedroom and Den Down home with Fully Finished Basement built by Genesis. The main floor has a Flex Room with french doors that can be used as a office or a formal Dining Room. A spacious bright kitchen with stainless steel appliances opens to a large Living Room with a gas fireplace. The upper floor boasts an oversized Bonus Room with vaulted ceilings and 4 spacious bedrooms. The Ensuite comes with dual vanity basins, a make-up desk and a corner soaker tub with a separate shower. This home is loaded with upgrades; 9 foot high ceilings on the main floor and basement, wrought iron railing with maple capping, knock down ceiling texture, and the main floor has hardwood and ceramic tile flooring. The basement is Fully Finished with a Family Room, Large Bedroom plus Den. The backyard has a Large Deck. Plus is just steps away from a Park. Located 3 blocks away from the New Our Lady of Grace K-9 School and less than 3 blocks to the Sobeys Grocery Store and Mall. Call lister to view.
Listing Provided By
SUTTON GROUP - CANWEST

Copyright and Disclaimer
The data relating to real estate on this web site comes in part from the MLS® Reciprocity program of the Calgary Real Estate Board (CREB®). This information is deemed reliable but is not guaranteed accurate by the CREB®.
- #116 1289 Highfield Cres SE, Calgary, Alberta, T2G 5M2
- 825-415-9624
- info@lorneteam.com


















































